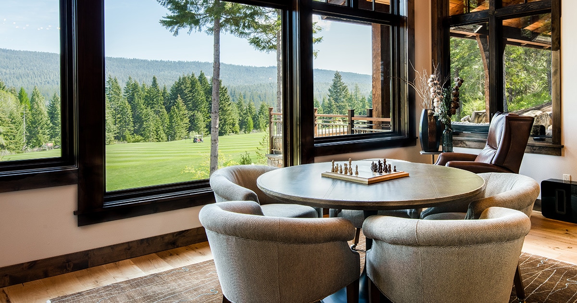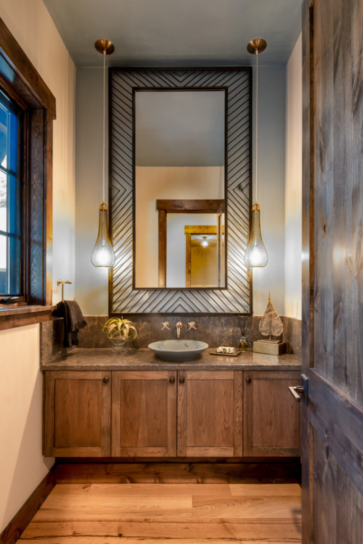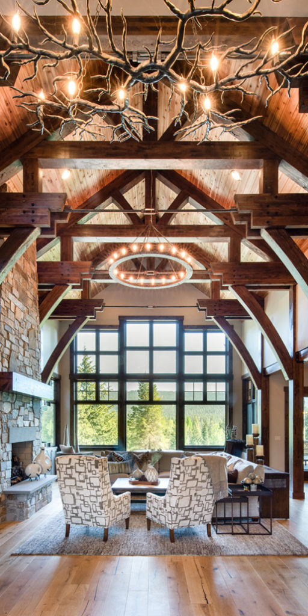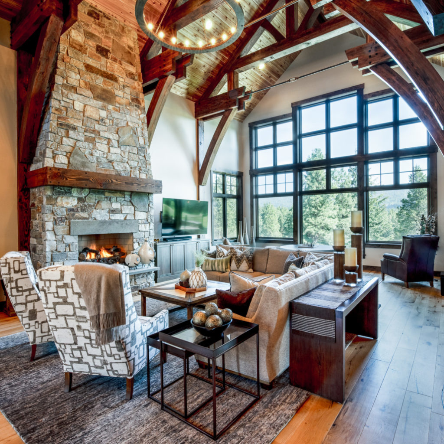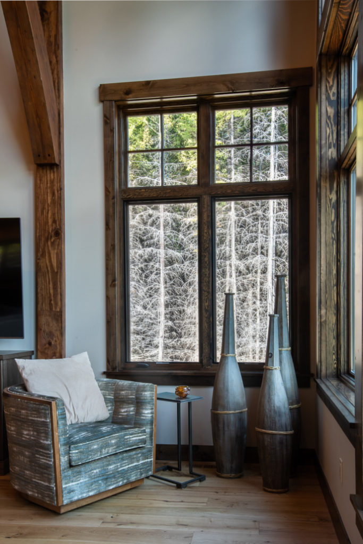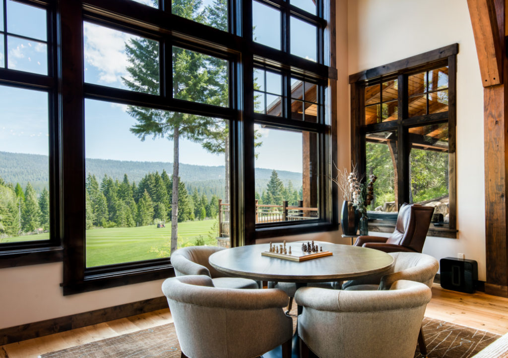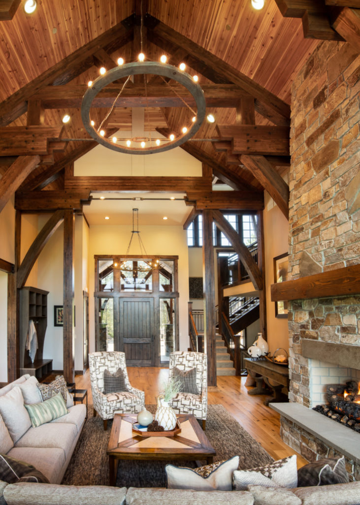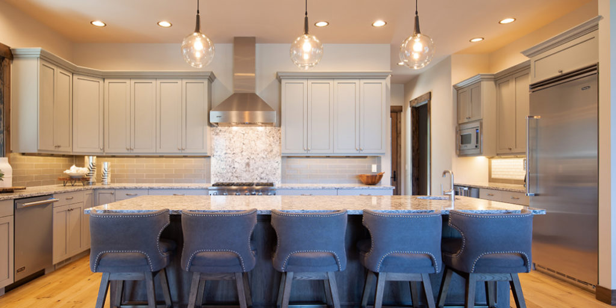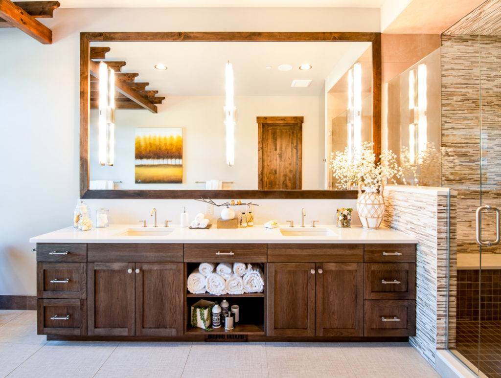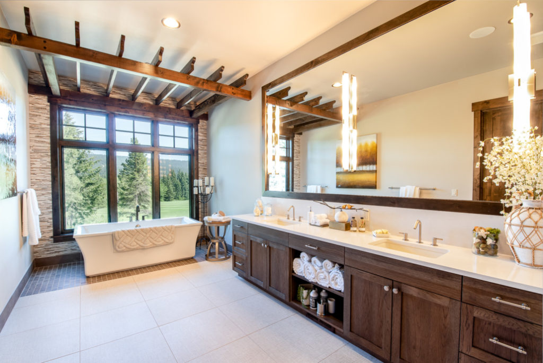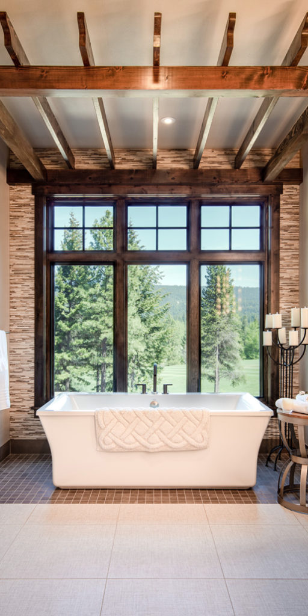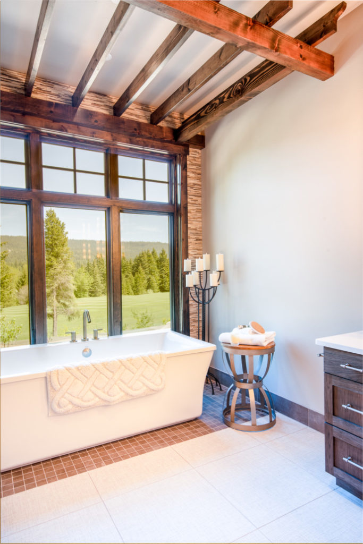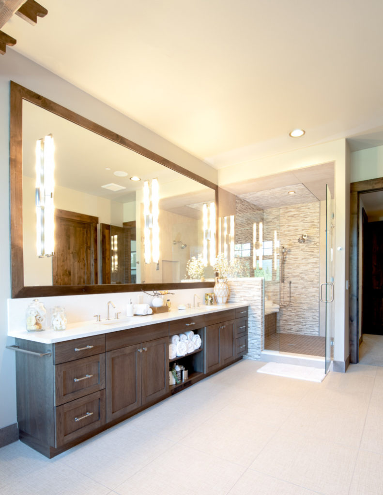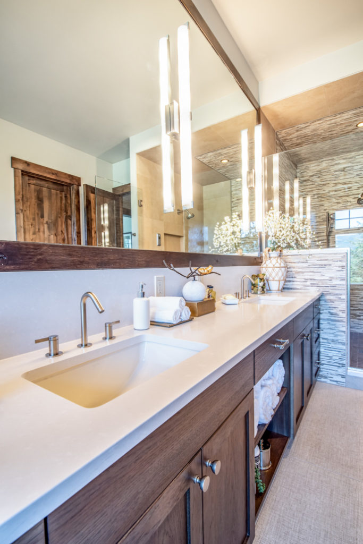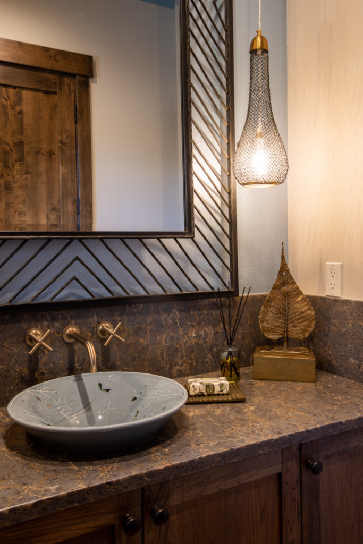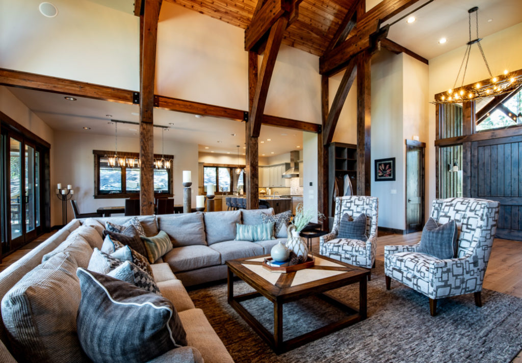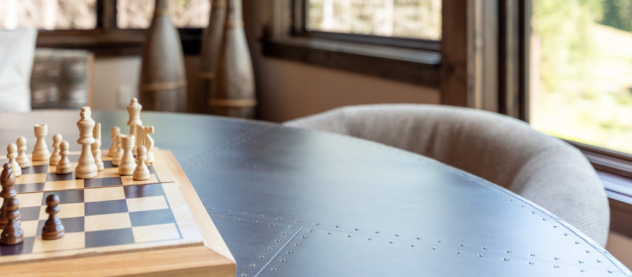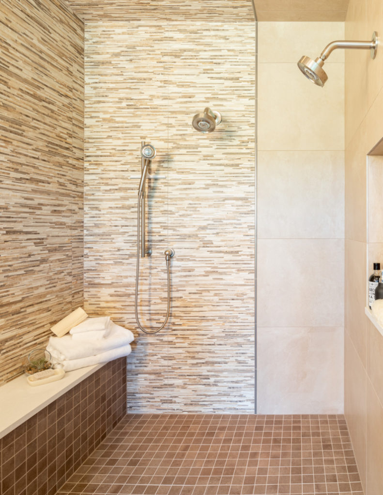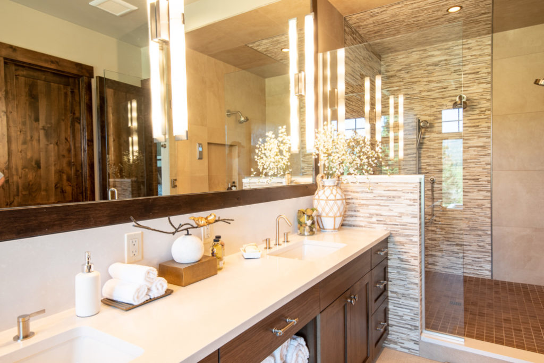Working together with the owners of this new mountain home in Tumble Creek, WA, we paired the rustic architecture with a light palette into a grand, rustic modern retreat. The home flows seamlessly from room to room through the color palette and use of texture so each space feels unique yet cohesively a part of a whole.
Our collaboration on this 5,000 sf. home included hard surface selections for the kitchen, all bathrooms, hardwood floors, carpet, wall paint, millwork and wood framing and cabinet finishes. Included as well were the decorative selections for lighting, great room furniture and cabinet hardware.
Great room
The furniture is extremely comfortable, boasting textured fabrics (patterned chairs mirror the stonework in the great room’s fireplace), layered pillows and high backs that work in a room with grandiose ceilings. A fun feature was a game table, placed by the tall windows with wonderful views over the adjacent golf course and the mountains, chosen for the clients’ active grandkids and social life.
Kitchen
Focusing on a lighter palette, we selected a muted gray for the painted cabinets with a burnished edge detail for a subtle rustic touch. While neutral in color, the textured glass backsplash is reminiscent of light-reflecting water.
Bathrooms
Bathroom materials are light in color, but full of texture; statement plumbing provides both quality and beauty. The moody powder bath was made to overwhelm and draw you in with an oversized mirror and show-stopping decorative sink, while the spa bath in the master features a luxurious freestanding tub.

