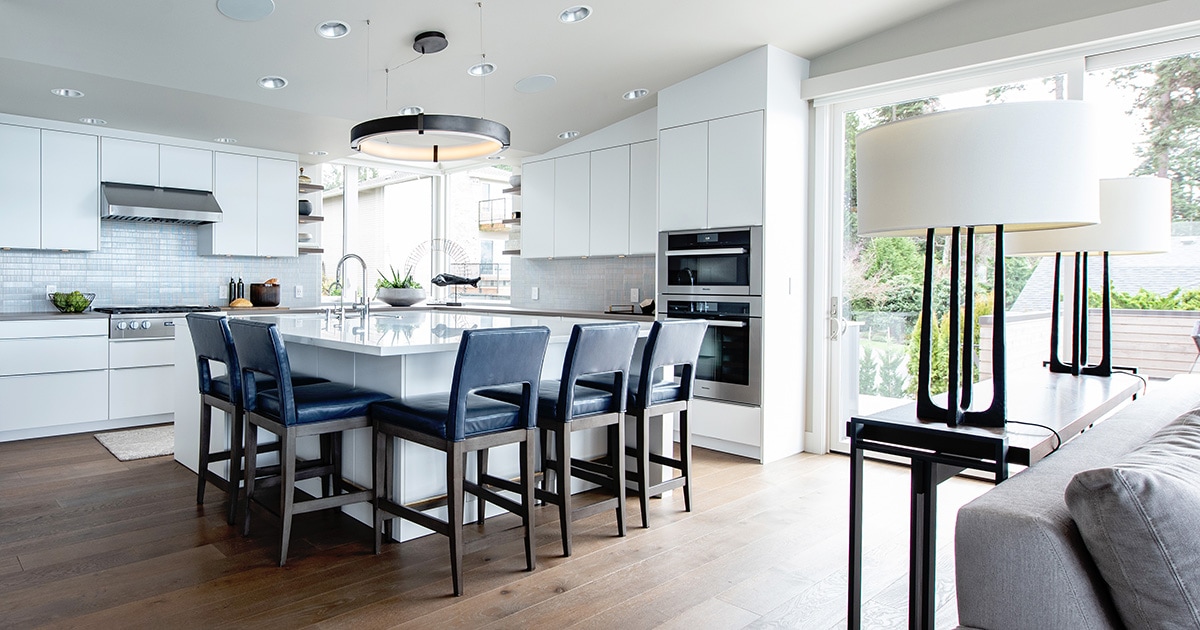Kitchen
This modern, bright kitchen is a chef’s dream. With luxury appliances and functional open space plan, this Poggenpohl kitchen welcomes entertaining with ease. The kitchen zone seamlessly opens itself up to the rest of the home, creating harmony between the great room, dining and outdoor lounge areas. The client wanted the kitchen to be integrated and not a focal point of the room, but instead a beautiful backdrop that lends to the overall space.
The bright natural finishes allow the outdoors in – in a very subtle warm way. The matte neutral finishes on the floor, cabinetry, counters & barstools bring in a comfortable casual feel.
Opening up the layout
The location of the kitchen is very close to the entry of the home, and the client’s preference was to not have a clear sight line into the kitchen from the entry. To accommodate this, and allow for a more fluid traffic flow, we opened the space between the espresso machine and tall cabinetry. This created a walk-through allowing easy access to and from the other parts of the home and eliminated the sight line from the entry door into the kitchen.
Another unique feature is the refrigerator placement; we designed a faux wall behind it to bring the layout together. This also created an opportunity to add shelving – the client loves to accessorize the kitchen – so the addition of custom illuminated floating shelves allows her to highlight her favorite belongings.
Ceiling lines and windows were added in specific corner locations to allow an abundance of light and to keep the existing roofing plan intact to lower the overall budget.
Living-dining
In order to move from happy hour to a six course meal, the living dining area relationship was of the utmost importance. The fixtures and finishes selected and installed in both of these areas are the perfect blend of comfort in upholstered pieces, an offering of bright moodiness in the lighting, with a touch of drama in the artwork.

