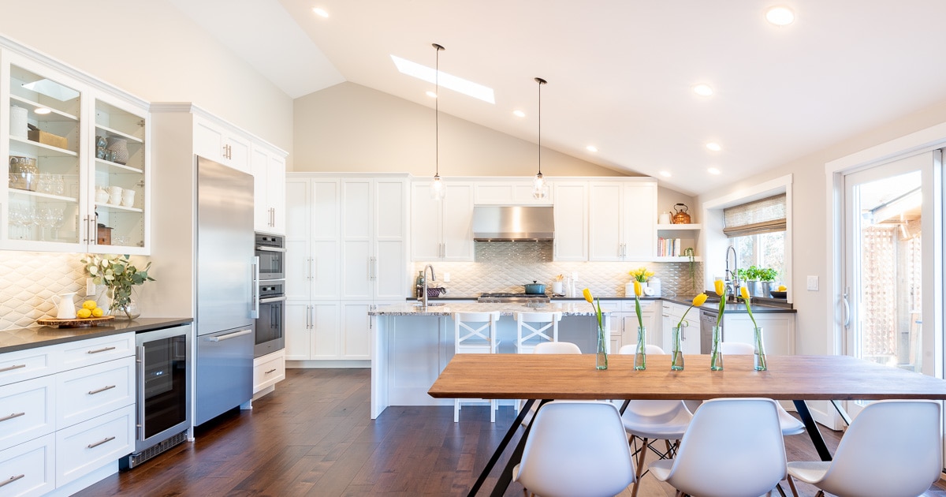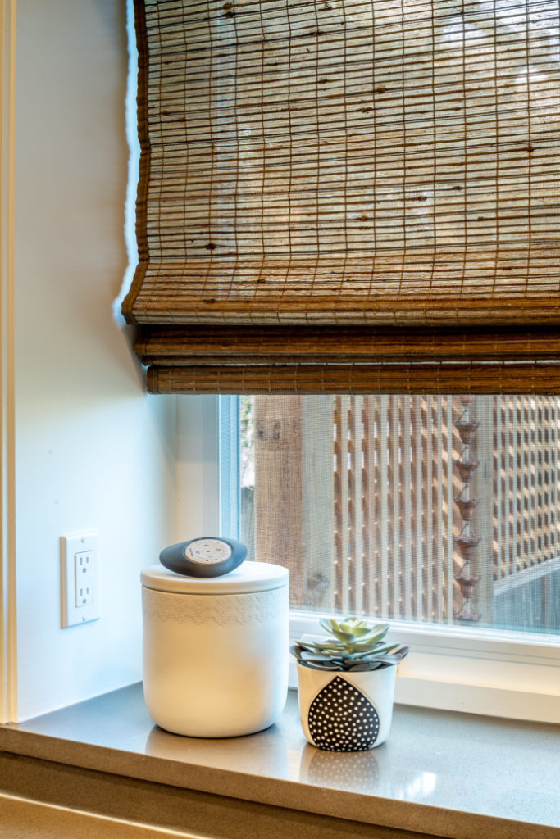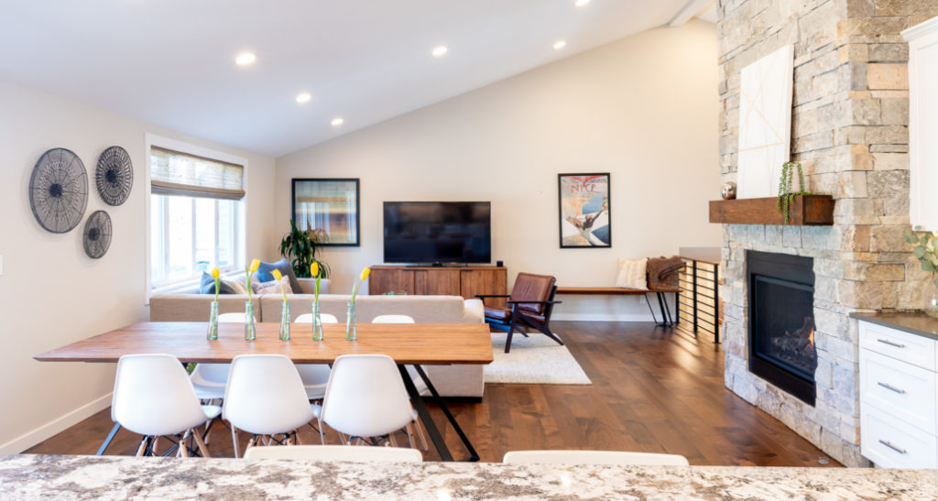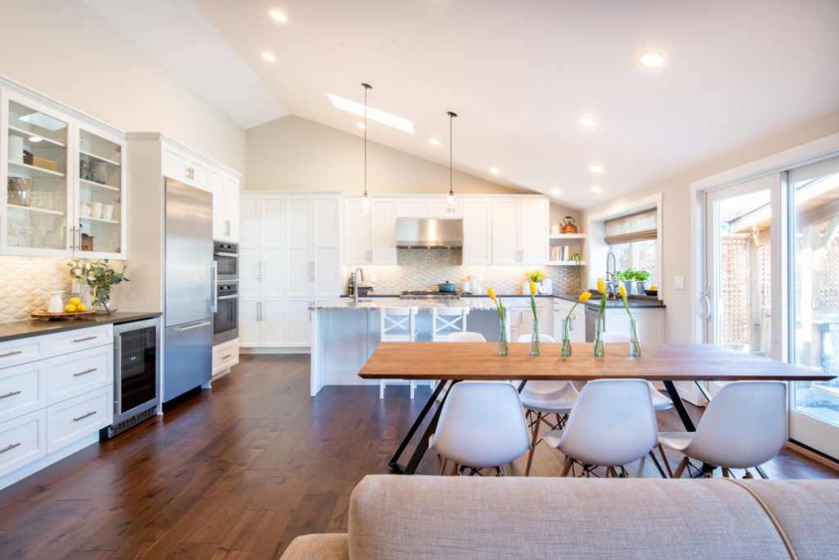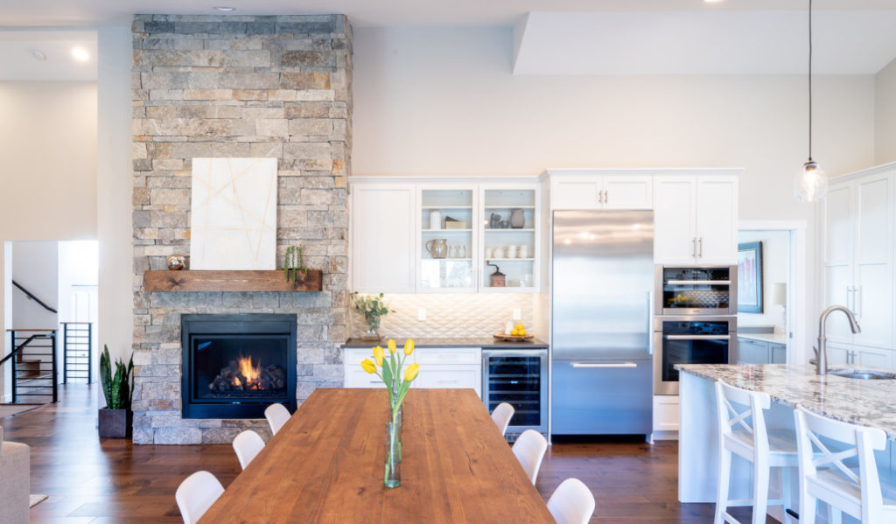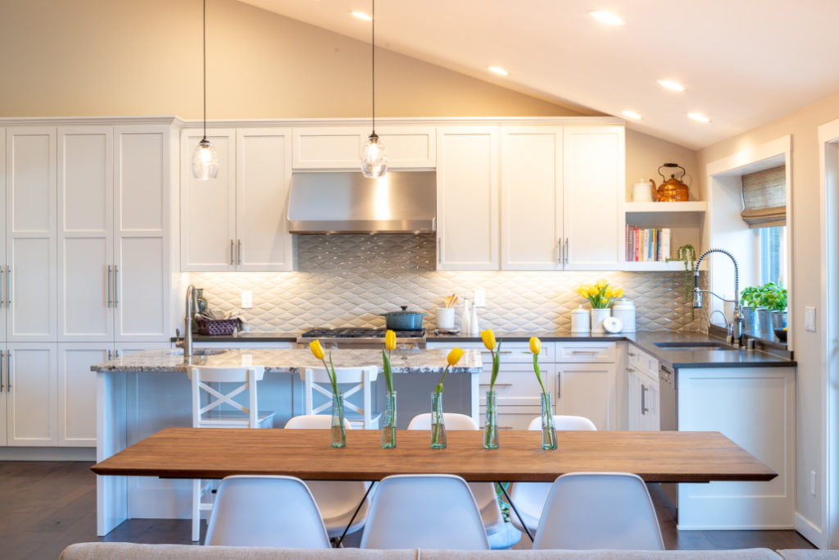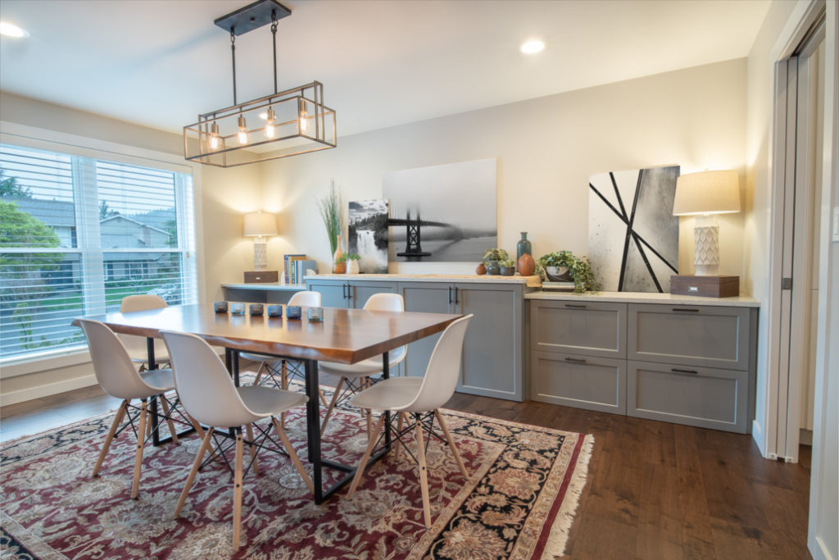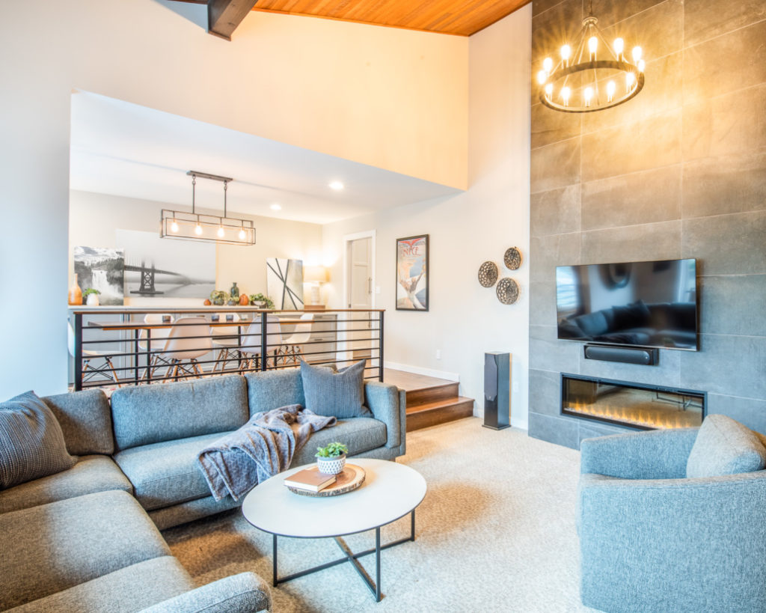Entry, living & dining room
When entering the home through the new doors, your eyes are immediately drawn to the modern iron-finish chandelier hanging from the pitched ceiling. The entry is as pretty as it is practical, with tile flooring, area rug, a bench for sitting and textured glass sconces on either side of the artwork.
The living space boasts an elegant electric fireplace, framed by the dramatic full-height porcelain tile wall. The family chose this fireplace so that they could place the TV above it at a comfortable viewing distance.
Framed by custom black metal railings, the elevated dining room maintains the home’s 70’s vibe. The back wall of the dining room features built-in cabinetry and a niche for home office work, creating a space with double functionality: workspace at day and dining room at night.
Kitchen & Great room
To the back of the house, the kitchen is a bright and airy space with its 12-foot sloped ceiling and recessed lighting. Raising the old, low ceiling and removing a wall and pantry that were separating the kitchen from the dining area, we created an open kitchen that now transitions effortlessly into the great room and also fits a large family table.
The cool whites and grays of the appliances, cabinetry, backsplash and countertops contrast with warm wood and earthy tones in the kitchen table, stone clad fireplace and family space furniture, creating a fresh yet inviting space. The artisan glass pendants add visual interest as well as light for the island with its bold patterned granite. Cooking easily becomes an inclusive affair, particularly when a game is playing in the great room.
Looking from the kitchen towards the dining-family space, the color style changes towards distinctly mid-century, with the dark wooden credenza and armchair.
Window coverings are another important component in creating a functional and stylish space. The motorized system allows the family to control the roller shades with a sleek remote, program a timer functionality, or even control them from their mobile phones!

