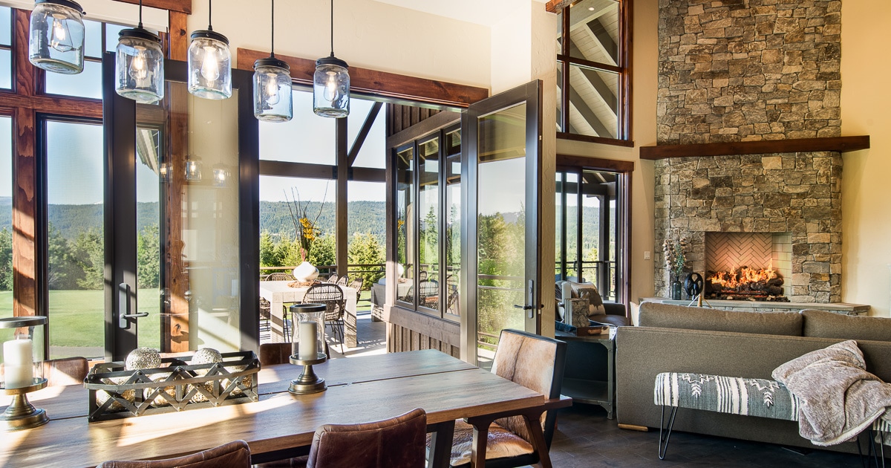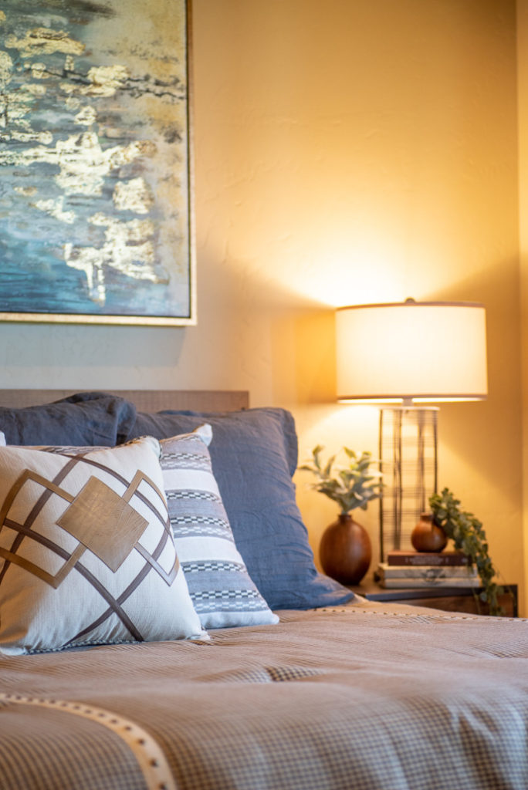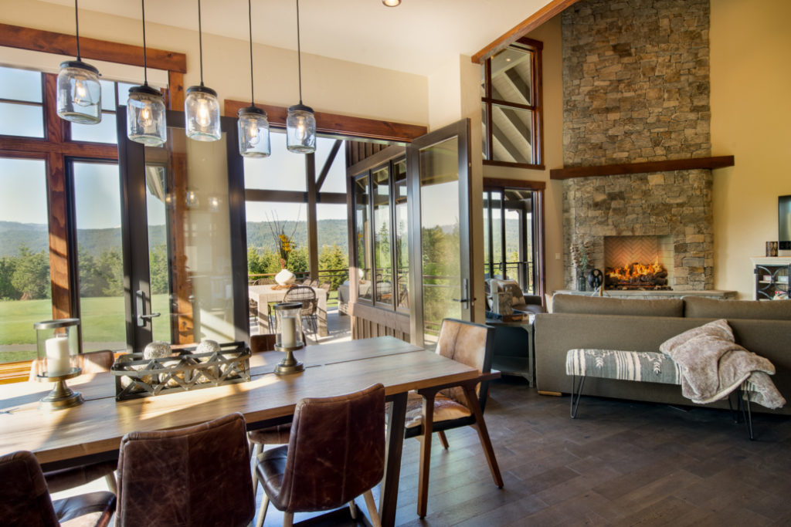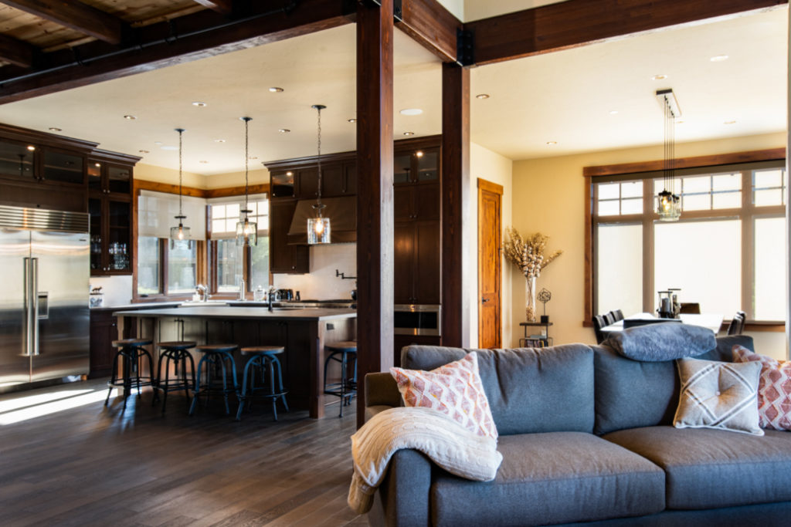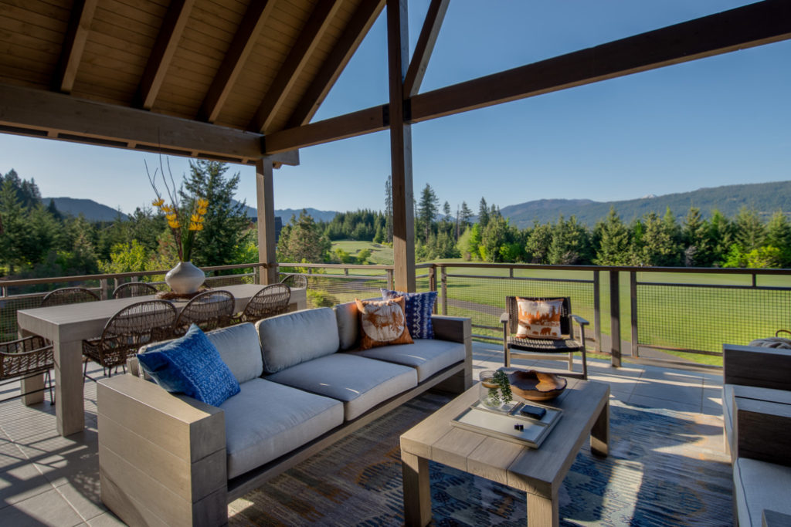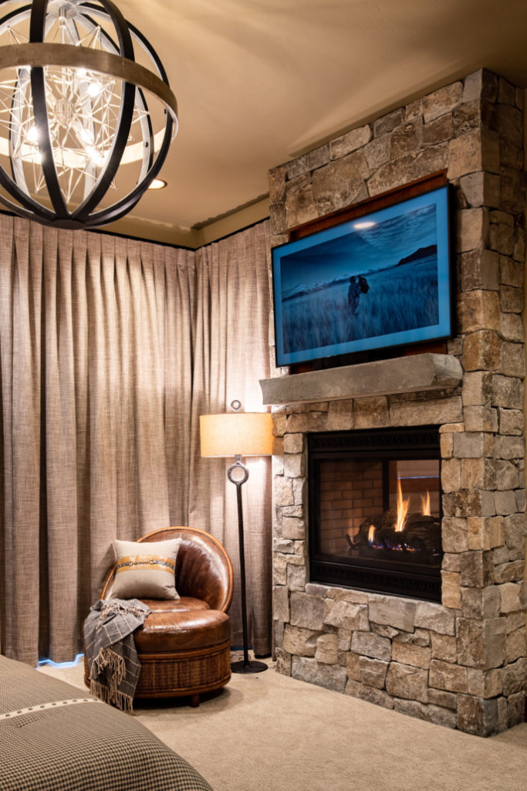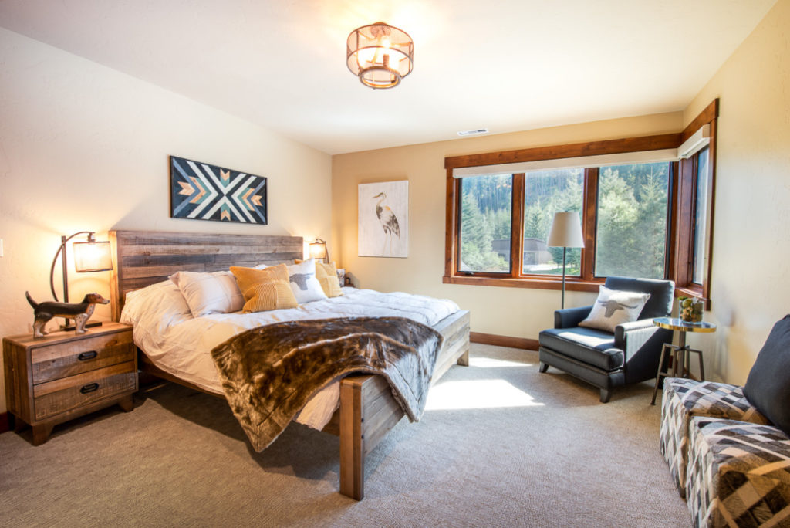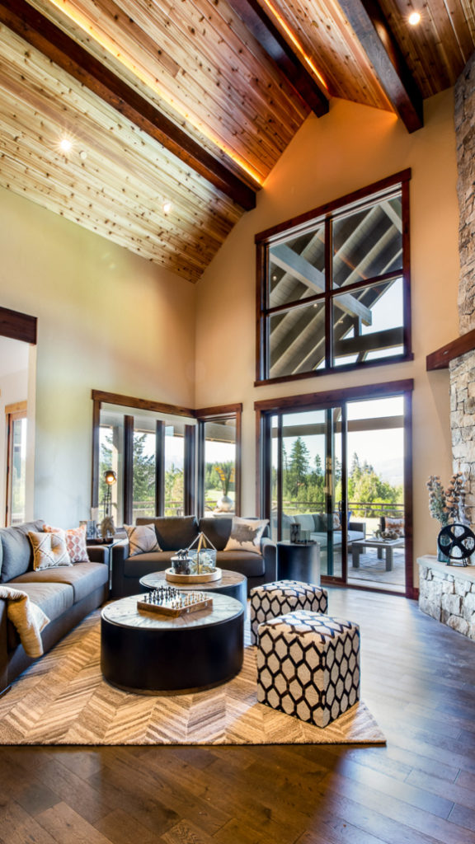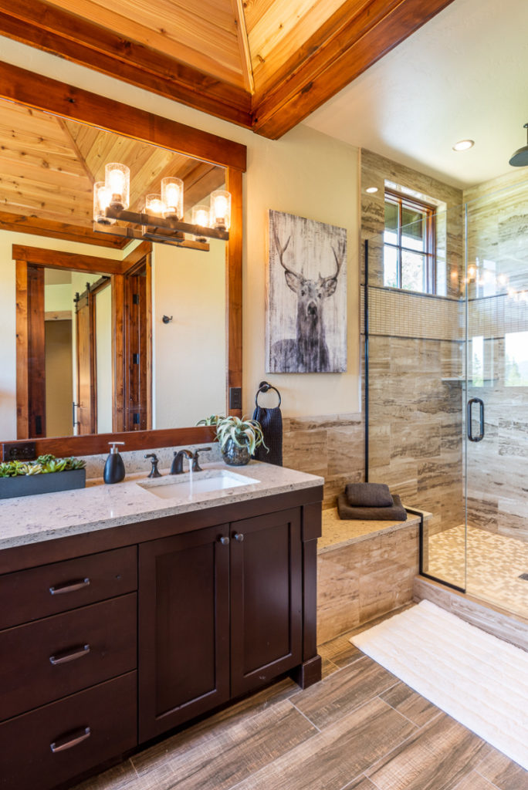This newly constructed rustic modern mountain vacation home is a great example of how, even with the same floor plan and similar materials as other homes in the same development, interior selections really can set your house apart from your neighbors. Comfort, softness and playful touches are everywhere in this wonderful family retreat.
Inside and out
The main living space is layered with textures in bold geometric patterns, pulled together by the natural color scheme into a welcoming place to hang out and play board games in front of the fire. During the warm season, the large window doors open to the outdoor living space onto the expansive balcony overlooking the golf course. We’re certain this will be a favorite place to entertain guests, dine and make the most of the views.
Balancing modern with rustic
The balancing of modern and rustic continues in the dining space, where the contemporary chairs have been upholstered with leather and cowhide to match the solid wood table. The shape and material of the light fixtures are continued from the dining space into the kitchen, joining the spaces together. Motorized, inconspicuous window coverings provide the ability to screen out the sun as needed.
Master suite
In the master bedroom, blues and golden tones are introduced into the palette through a painting and the bed dressing. A massive, comfortable leather armchair with matching ottoman provides the perfect place to relax in front of the double-sided fireplace, which can also be enjoyed from the bathtub in the adjoining bathroom.

