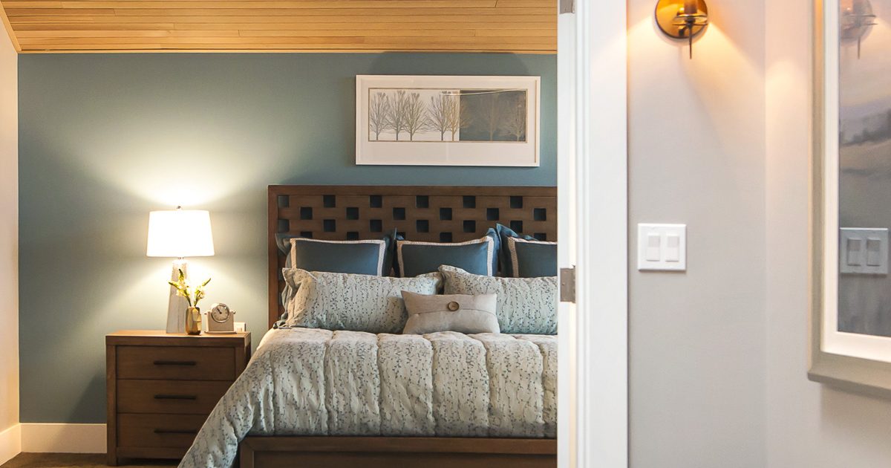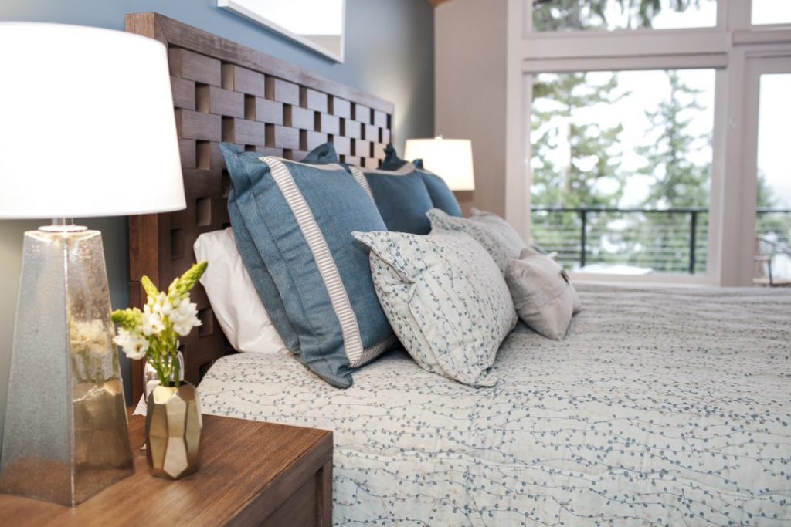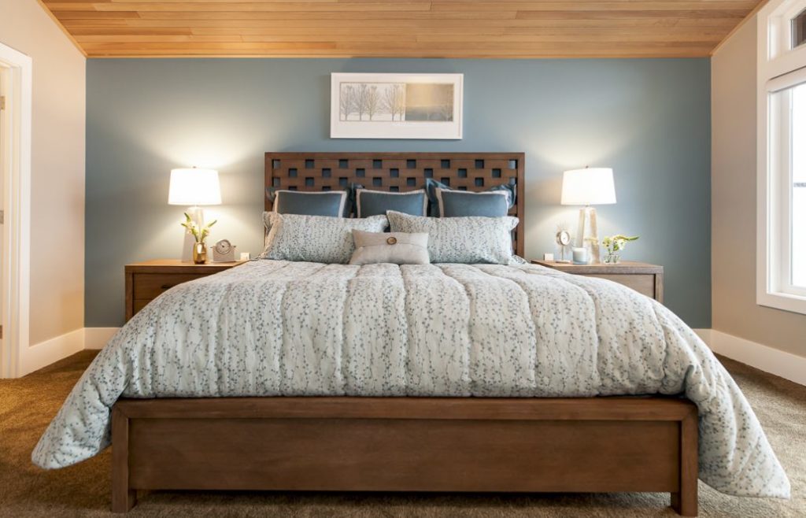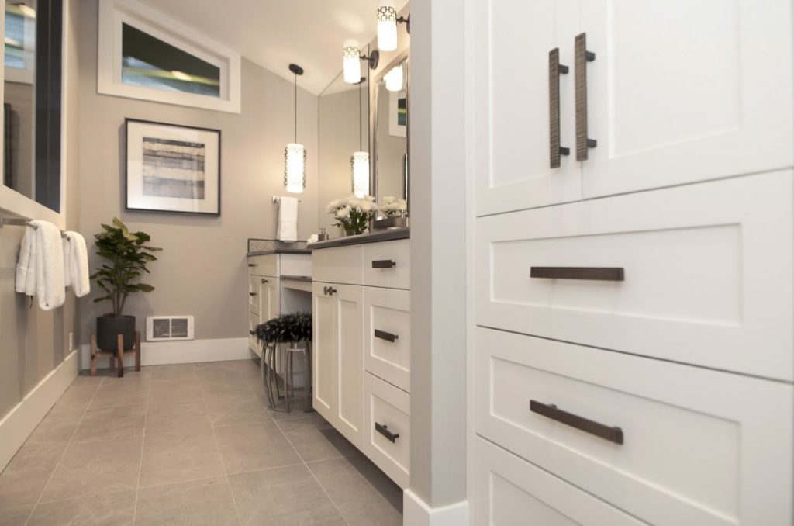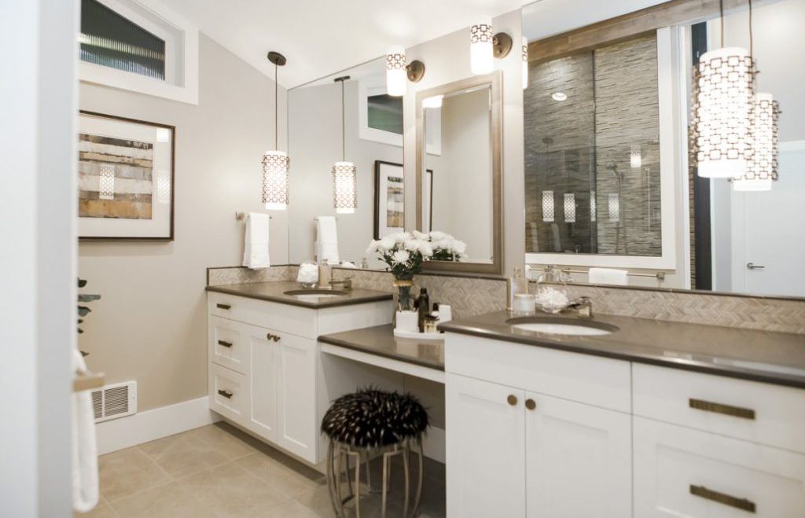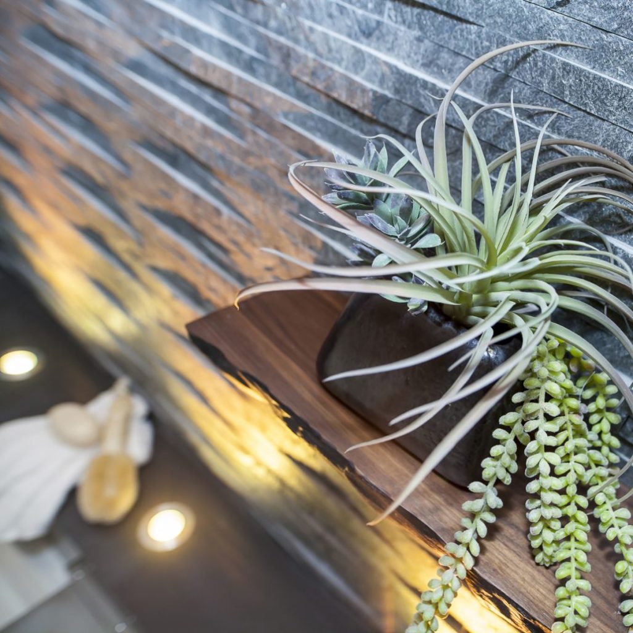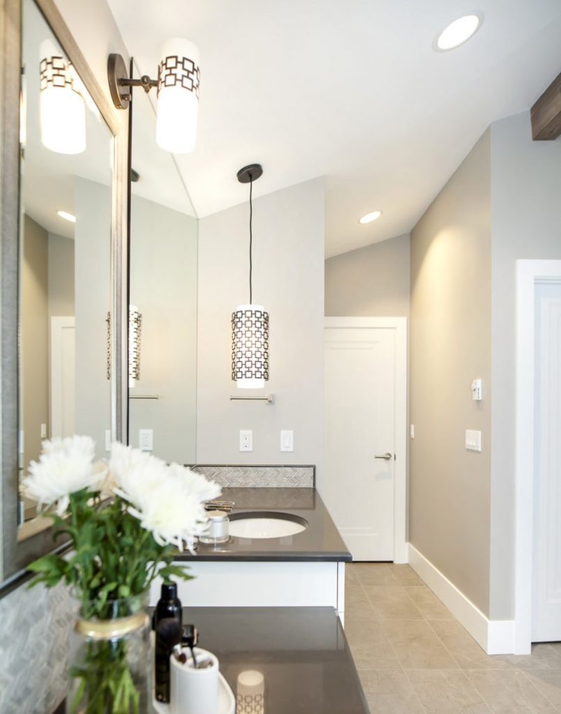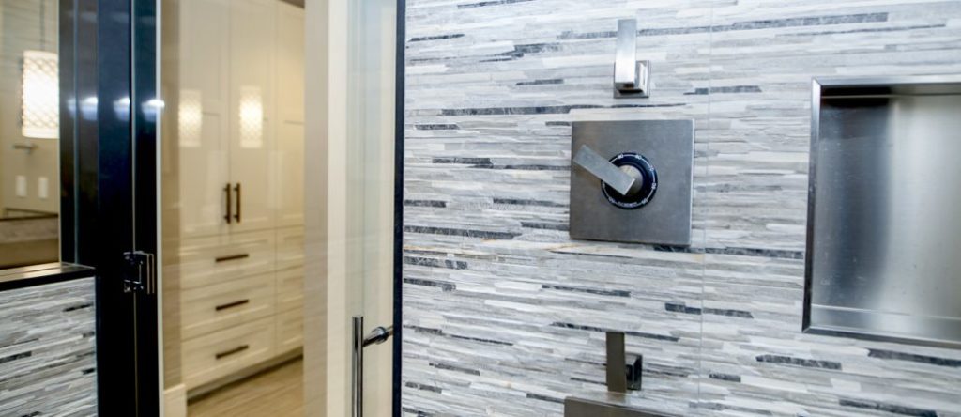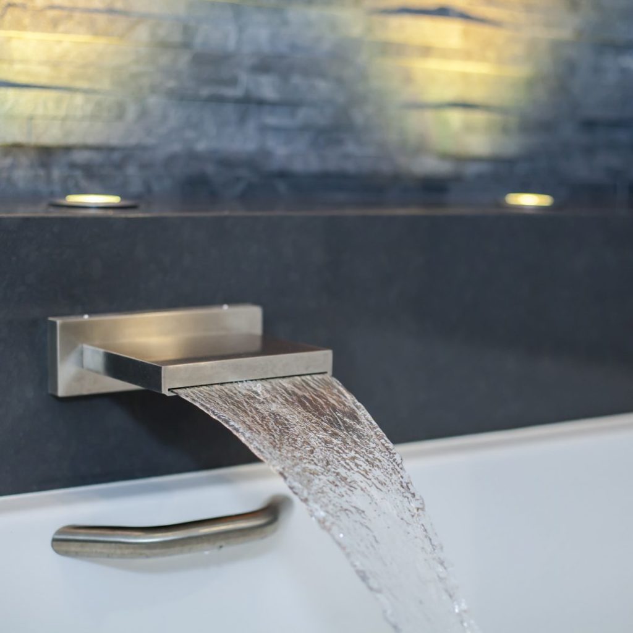This renovation of a master bedroom and adjacent space to create a unique en-suite master bath and walk-in closet joins the modern mid-century lines of the house with the client’s traditional style in a warm and inviting design that is as functional as it is beautiful.
To create the en-suite bath and walk-in closet, we created a step-up double door entry where a staircase had been. We utilized the wood paneled vaulted ceiling in the bedroom, contrasting the warm color and texture against a bold Robins Egg blue wall. Selected from colors in the custom bedding, the blue color sets off the wood of the high modern headboard.
The bed is oriented to stunning views of Lake Washington. Remote controlled window shades allow the home owners to capture the sunrise without getting up!
The large master bath also features vaulted ceilings, a double vanity with dedicated makeup desk, and a dramatic shower room with a slate colored stone wall tile which climbs to the top of the 12ft peaked ceiling. To emphasize the structured detail of the stone, up lights were added which provided the added benefit of illuminating the live edge wood shelves with trailing succulents.
For further effect, the soaking tub is recessed with a waterfall tub filler coming out from the stone wall. The top half of the wall between the shower room and the vanity area is encased in glass so this beauty can be enjoyed visually from the vanity. In the vanity area, the client longed for a dedicated space to sit down and apply makeup so we dropped the counter down between the sinks, thus creating a makeup zone and breaking up the long vanity bar.
A symmetrical arrangement of custom mirrors in mixed styles and mid-century sconces also add rhythm to the long space. In addition, pendants on each side of the sinks and vanity reflect in the mirrors, doubling their light. The herringbone tile for the vanity backsplash pairs beautifully with the tile walls of the shower room.

